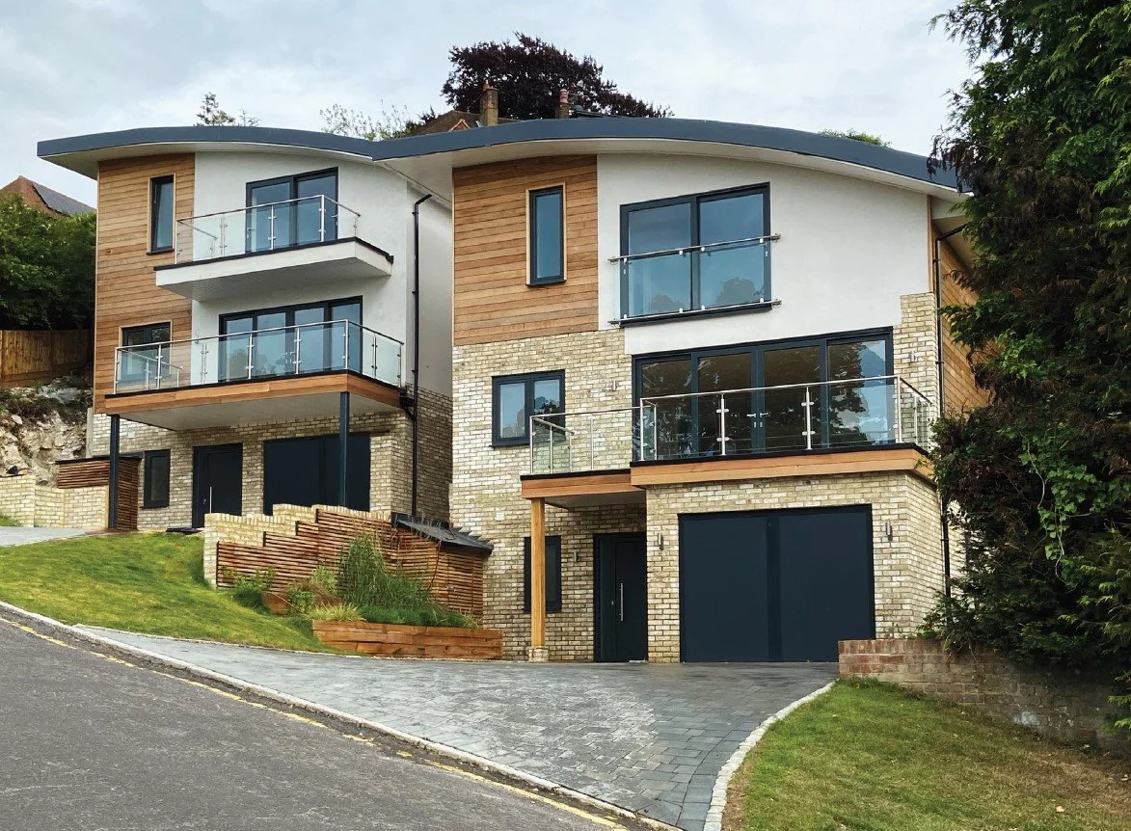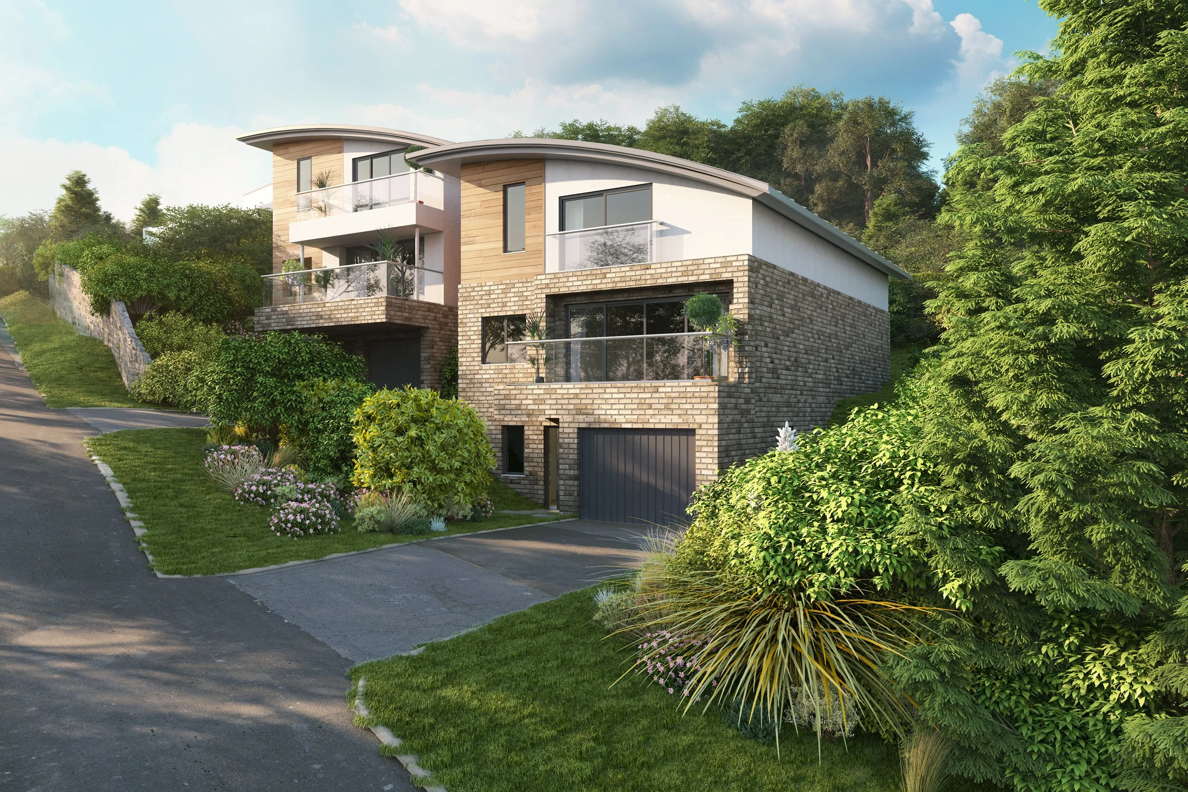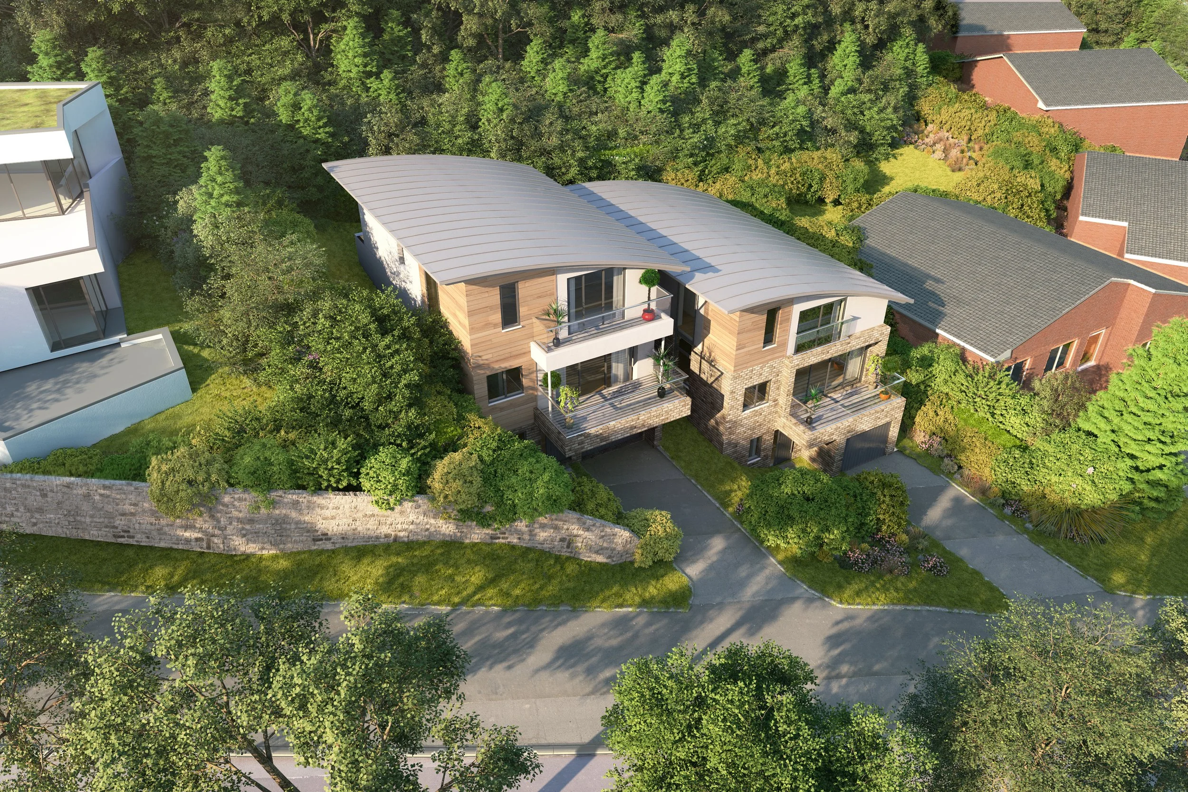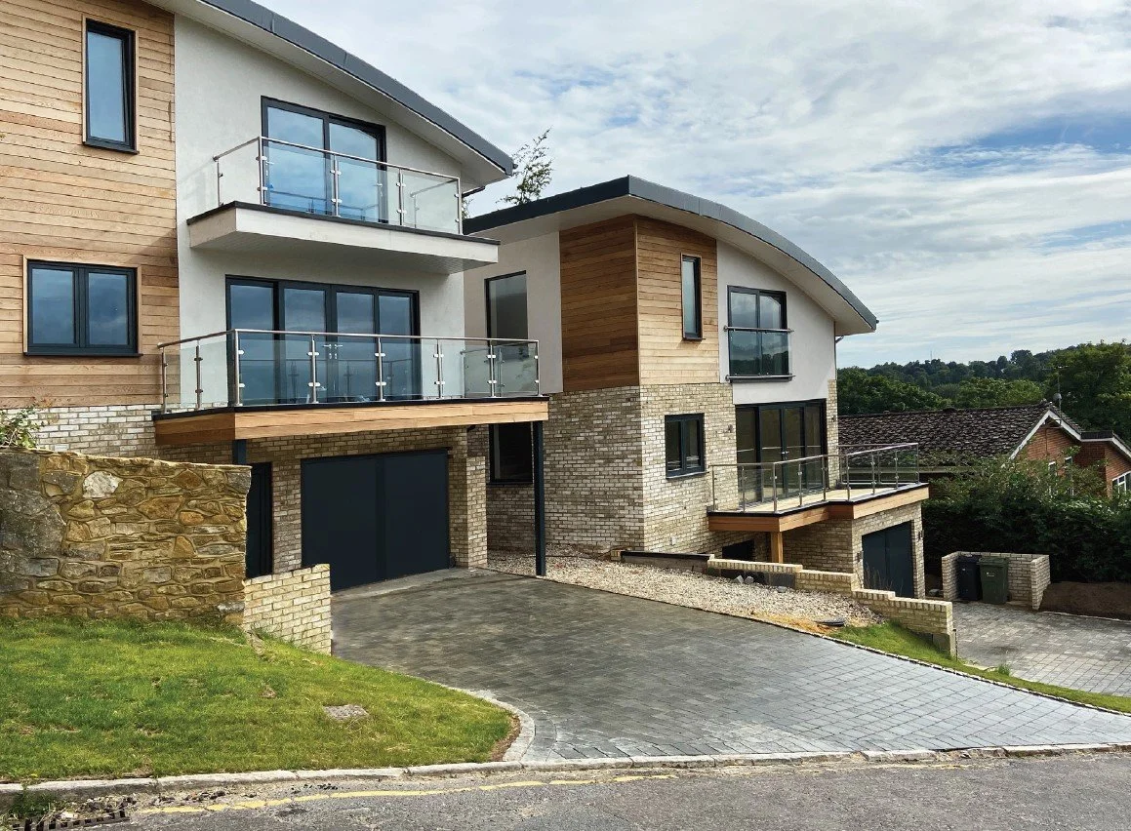Development of 2 new contemporary dwellings, Guildford, Surrey
Prior to producing the design a study of the pattern of development and style of architecture in the area around the site was made. The design changes from large, detached dwellings to the east of the site and at “the top” of the road, to more closely packed, smaller sites immediately adjacent (on both sides) and to the west of the site. Of particular note was the new dwelling adjacent to the application site, which is contemporary in style and also the modern 1970s / early 1980s style dwellings opposite. The site itself slopes steeply up to the south east and benefits from fantastic views over the town centre. We wanted to exploit these views by orientating the principal reception rooms to the north west of the site. This all led to the view that a contemporary design approach would be the most appropriate option for the site.
The dwellings themselves comprise a combination of render and composite boarding finishes, with the render being redolent of many dwellings in the area. The vertical form of the buildings reflects the scarp slope behind and the gentle curved roofs are redolent of the dip slope. The buildings are set into the hillside to make best use of the land. The balconies have been designed to the front elevation to over the occupier the opportunity to sit and enjoy the views of the town and cathedral beyond. To the rear are well enclosed private patio areas. The new dwellings have been designed to have large areas of glazing to ensure they are light, airy and bright inside.
Council
Name here




